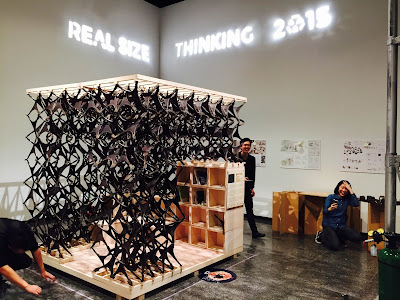Finished!
T_ADS Obuchi Lab is the Master of Engineering in Architecture and Urbanism course at the University of Tokyo. Obuchi Lab is dedicated to the research on the emergence of global network society and its effect on architecture, urbanism and design culture. It is an interdisciplinary experimental design research laboratory connecting architecture, engineering and computations to theorize and to develop design proposals for the contemporary environments.
Monday, 30 November 2015
Sunday, 29 November 2015
Thursday, 26 November 2015
Wednesday, 25 November 2015
Applying for T_ADS G30 Obuchi Lab
Online Registration Deadline Nov. 26, 2015
Applying for T_ADS G30 Obuchi Lab
Our 2016-2017 application is now available. If you are interested in applying for T_ADS G30 Obuchi Lab, please visit the Global 30 website for information about the application procedures.
Tuesday, 24 November 2015
Toca Exhibition in Engineering Bldg. 11
Open:
2015/11/24—12/14
Mo—Fri 7—19.00
Lecture: Yoshiharu Tsukamoto, Founder, Atelier Bow-Wow

Please join us in room 415 on
Thursday, November 26th for a lecture entitled "How Behaviors can be
Resources for Commonality-based Space Design" by Yoshiharu Tsukamoto,
Associate Professor at the Graduate School of Architecture and Building Engineering
at Tokyo Institute of Technology.
Yoshiharu Tsukamoto and his wife Momoyo Kajima founded
architecture firm Atelier Bow-Wow in 1992. The Tokyo-based practice is renowned
for their domestic, commercial and cultural architecture and theories,
especially their work surrounding the concept “Behaviorology.” The firm has
also championed the experimental project “Micro-Public-Space,” which has been
exhibited across the globe. The pair has published 11 books, including the Pet
Architecture Guidebook, which documents small buildings situated in tiny
locations all over Tokyo. Tsukamoto is the associate professor in the Graduate
School of Architecture and Building Engineering at Tokyo Institute of
Technology. Most recently, he was the architect for the BMW Guggenheim Lab in
New York, Berlin, and Mumbai.
Bio excerpted from: http://designguggenheimhelsinki.org/en/jury/profile/yoshiharu-tsukamoto
TOCA Pavilion Construction Week 2
Here are images of the TOCA pavilion's progress. While the geometry of the pavilion is guided by a QR code-based scanning and visualization system, its structure is monitored, analyzed, and updated with a real-time feedback system.
Friday, 20 November 2015
1 week into construction
Thursday, 19 November 2015
TOCA Pavilion work in progress
Here are some images of the TOCA Pavilion project. The first two are rendered images. The others are of the work in progress on-site.
Tuesday, 17 November 2015
Guest Lecture: Theodore Spyropoulos, Director, AA Design Research Lab
On November 17th Theodore Spyropoulos, director of AA Design Research Laboratory and Minimaforms design studio, presented his work and research at the T_ADS Obuchi Lab.
Thursday, 12 November 2015
Real Size Thinking Competition - Pop-up Shelter
This project is called a Pop-up Shelter.
It is currently installed at the 2015 Real Size Design Thinking exhibition. By combining stretchable fabric and FRP elastic rods, a soft enclosure is created. The fabric has pockets to contain the rods.
To make the form, the rods are first inserted into the fabric. Next, the fabric is stretched and the intersection points of the rods are secured in place with zip-ties. The geometry is flat in the beginning, but it becomes a 3D form after the intersection points of all the rods are fixed.
Wednesday, 11 November 2015
Real Size Thinking Competition - Harvesting Plasticity
Three projects by Obuchi Lab made into the finalist at the Real Size Thinking Competition in Tokyo.
This project, ‘Harvesting Plasticity’, uses bio-degradable plastic to create a temporary structure. A motion-tracking system was developed to position the members precisely and a custom 3d plastic extrusion tool was used to connect the members.
Tuesday, 10 November 2015
Real Size Thinking Competition by Amy and Xu
Three projects by Obuchi Lab made into the finalist at the Real Size Thinking Competition in Tokyo. Here is the project by Amy and Xu, a mockup of their thesis project titled Intimacy Cloud.
Structural components are made of recycled ground coffee beans, creating aromatic environment of coffee. The components are naturally fire resistance thus proving a place for smoking area.
Structural components are made of recycled ground coffee beans, creating aromatic environment of coffee. The components are naturally fire resistance thus proving a place for smoking area.
Monday, 9 November 2015
2015 DFL Pavilion TOCA Project video
For more videos, click link below:
Sunday, 8 November 2015
Yusuke's Talk at Tokyo Wonder Site
Yusuke gave a talk at the Tokyo Wonder Site last Friday as part of Obuchi Lab's exhibition. The exhibition features past 5 years of lab's research agenda on Cybernetic Urbanism.
Saturday, 7 November 2015
Site
Subscribe to:
Comments (Atom)

















































