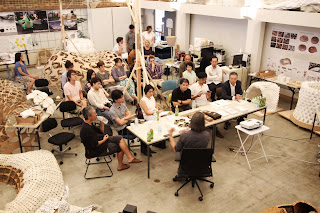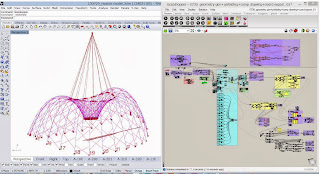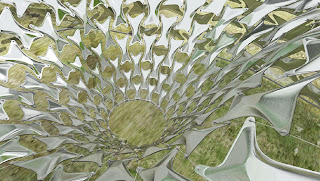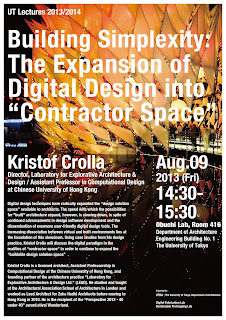All went well. Some students even got a job offer after their presentations.
T_ADS Obuchi Lab is the Master of Engineering in Architecture and Urbanism course at the University of Tokyo. Obuchi Lab is dedicated to the research on the emergence of global network society and its effect on architecture, urbanism and design culture. It is an interdisciplinary experimental design research laboratory connecting architecture, engineering and computations to theorize and to develop design proposals for the contemporary environments.
Monday 26 August 2013
Thursday 22 August 2013
Design Thesis Public Presentation
2nd
year design teams are getting ready for their public presentation tomorrow. We have invited a wide range of professionals
who shape the matters and information of Tokyo. Invited guests are:
Hiroo Mori,
Mori
Building Co.
Yuko Hasegawa, Chief Curator
Museum of Contemporary Art Tokyo
Tomohiko Yamanashi, Executive Officer, Chief Architect, Design Section
Principal
nikken.jp
Takeo Igarashi, Professor
University of Tokyo, Graduate School of
Information Science and Technology
http://www-ui.is.s.u-tokyo.ac.jp/~takeo/index.html
Takeshi Ito, Professor
University of Tokyo, Department of Architecture
Jun Sato, Associate Professor
University of Tokyo, Department of Architecture
Tuesday 20 August 2013
G30 Obuchi Lab Design Thesis Defense Presentation
4 design teams had their design thesis defense
presentations. Each team was given 16 minutes to present their design proposal
followed by a 6-minutes individual research presentation. All projects were
reviewed by Kengo Kuma, Manabu Chiba, Yusuke Obuchi, joined by collaborative
engineers: Jun Sato, Masayuki Mae, Futoshi Kurisu, and Ryoma Kitagaki.
Draft version of thesis project books are now uploaded on issuu:
http://issuu.com/obuchilab
We will have another presentation on Friday with invited
guests form outside of the University of Tokyo.
Draft version of thesis project books are now uploaded on issuu:
http://issuu.com/obuchilab
Saturday 10 August 2013
G30 Summer Pavilion Work in Progress 05
Here is a composite image of the assembly process of 1:3
mock-up. The sequence of events was first simulated with grasshopper and
kangaroo during the design development.
G30 Summer Pavilion Work in Progress 04
With samples of components produced by Takenaka-san, we had a
meeting with the pavilion team from Obayashi Co. The full-scale version of G30
Summer Pavilion will be a network of compression components made of thin sheets
of stainless steel, which are welded and inflated using robotic manufacturing machines
available at local fabrication shops near the Toyota Motor’s factory.
Friday 9 August 2013
2nd year studio review with Janette Kim
It was a busy day – We had multiple events
simultaneously in our lab: a progress review of
our pavilion construction with staff from Obayashi Co, 2nd year
studio review with Janette Kim, and a meeting for 2nd year book
editing. After the studio review, Janette gave a lecture on her recent work, Room for Debate. With the 1:3 scaled model in the middle of our lab
space, our lab was quite active all day.
Wednesday 7 August 2013
2013 Obuchi Lab Design Thesis Books have arrived
Design teams at Obuchi Lab have compiled 2 years of their design research work into a project document book which will be submitted to the Department of Architecture for their final presentation. The document contains one team research book and a series of individual research books.
Tuesday 6 August 2013
G30 Summer Pavilion Work in Progress 03
In order to test the accuracy of structural simulations of
shell-formed tensegrity structure, we have built 1:3 scaled model. The process
of assembly remained the same as our last model, with multiple ropes to hoist
the entire structure in one go. The structural simulations have been a lot more
complicated than what we expected; we are collaborating with Prof. Sato and
structural engineers from Obayashi Co.
Lecture by Kristof Crolla
Lecture by Kristof Crolla
Date: 8/9, 2:30 - 3:30 pm
Location: Obuchi Lab, Room 416
Digital design techniques have
radically expanded the “design solution space” available to architects. The
speed with which the possibilities for "built" architecture expand,
however, is slowing down, in spite of continued advancements in design software
development and the dissemination of evermore user-friendly digital design
tools. The increasing dissociation between virtual and built environments lies
at the foundation of this slowdown. Using case studies from his design
practice, Kristof Crolla will discuss the digital paradigm in the realities of
“contractor space” in order to continue to expand the “buildable design
solution space”.
Kristof Crolla is a licensed
architect, Assistant Professorship in Computational Design at the Chinese
University of Hong Kong, and founding partner of the architecture practice
“Laboratory for Explorative Architecture & Design Ltd.” (LEAD). He studied
and taught at the Architectural Association School of Architecture in London
and worked as Lead Architect for Zaha Hadid Architects before moving to Hong
Kong in 2010. He is the recipient of the “Perspective 2012 – 40 under 40”
award.
Monday 5 August 2013
Lecture by Takeo Igarashi
Design
Everything by Yourself: User Interfaces for Graphics, CAD Modeling, and Robots
Lecture by Takeo Igarashi
Date: 8/9, 1:00 - 2:00 pm
Location: Obuchi Lab, Room
416
In
order to help people to design objects by themselves and to enrich their lives,
Prof. Takeo Igarashi develops innovative interaction techniques and computer
design tools for end-users. His design-interface research projects have aimed
to: (1) create three-dimensional models and animations by making simple
sketches; (2) design everyday objects such as clothing and furniture with
real-time physical simulation integrated in a simple geometry editor; (3)
design the behavior of personal robots and give instructions to them to satisfy
needs of end-users.
Prof.
Takeo Igarashi is a professor at
the Computer Science Department at the University of Tokyo. He received PhD
from Dept of Information Engineering at the University of Tokyo in 2000. His
research interest lies in user interface in general and current focus is on
interaction techniques for 3D graphics. He is known as the inventor of
sketch-based modeling system called Teddy, and received The Significant New
Researcher Award at SIGGRAPH 2006. He served as a director of JST ERATO
Igarashi Design Interface Project in 2007-2013.
Lecture by Janette Kim
Room for Debate
Lecture by Janette Kim
Date: 8/7, 5:30 - 6:30 pm
Location: Obuchi Lab, Room
416
Janette will discuss how
headphones, a map, a guidebook, and a big styrofoam wall can start a public
dialog about urban life, in real time. Janette’s work focuses on design and
ecology in relationship to public representation, interest, and debate.
Janette Kim is a designer, critic and
educator based in New York City. She is a faculty member at Columbia University
GSAPP, where she directs the Applied Research Practices in Architecture
department, and the Urban Landscape Lab. Janette is principal of All of the
Above, a research and design practice.
Subscribe to:
Posts (Atom)








